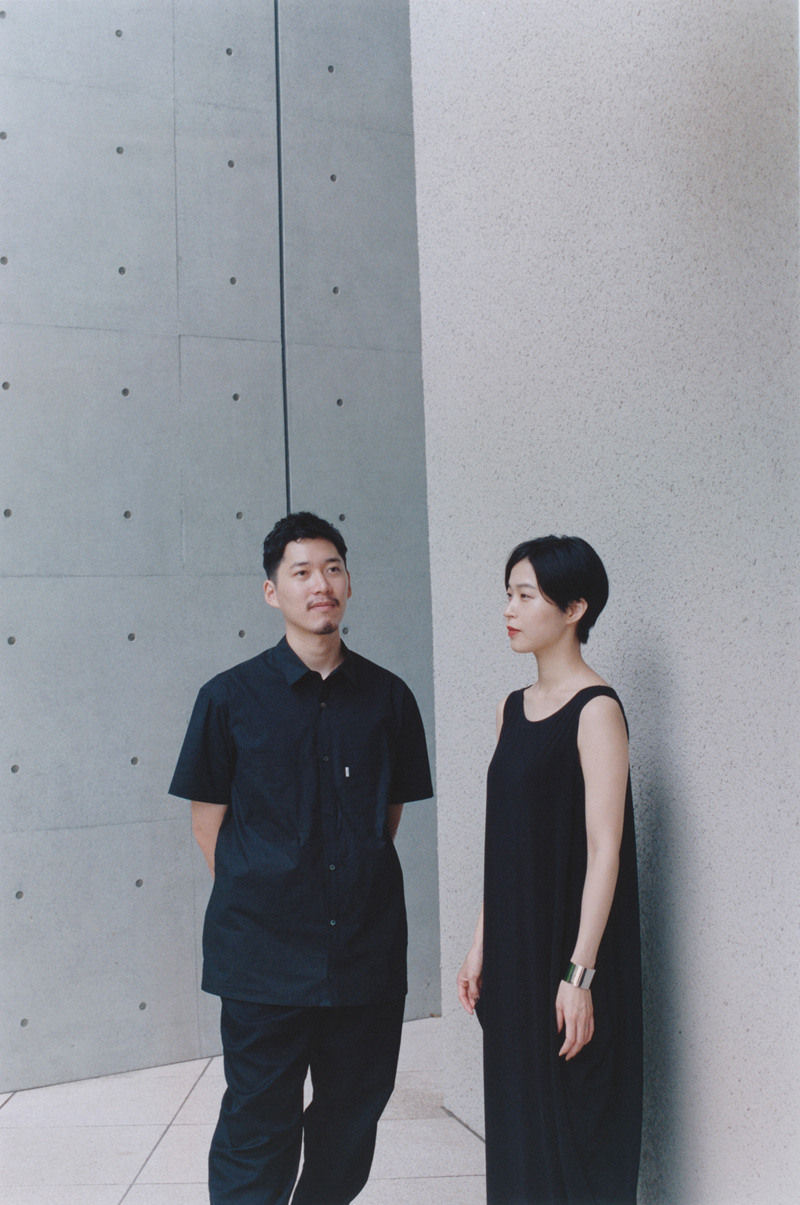CONCEPT
STUDIO ALUC 〈スタジオアルク〉 は東京を拠点とするデザイン事務所です。
場所や人の“らしさ”とは何か、大きな問いの一つとなっている現代社会。必要なのは、空間の規模や種類にかかわらず、コンセプト立案からデザインまで一貫して手がける姿勢だと考えます。その空間で生まれる活動やサービス、携わる人々のあるべき姿を描きながら、ひそむ課題を見究め、人と空間の本質的な関係性=“らしさ”を見出すことが大切です。私たち独自の視点で、本質の価値を最大限に伝えるデザインを追求します。
創造するのは、新たな風景と時間。時を重ねて人々の記憶に刻まれ、文化として時代を超えていく空間を目指します。
STUDIO ALUC is a design studio based in Tokyo.
The modern society is questioning the authenticity of environment and humanity. What is necessary, is to consistently design from concept to execution regardless of space size or genre. It is important to envision the activity or service born within the space or how people are involved—to probe the potential theme and discover the essential relationship between human beings and space. With our point of view, we pursue a design that conveys the value of authenticity foremost.
What we create is new scenery and time—a space that will be engraved on people’s memories through time, that transcend generations as a part of culture.
PROFILE

亀田 潤 Jun Kameda
1988年金沢市生まれ。多摩美術大学環境デザイン学科卒業。2011年TONERICO:INC.入社。米谷ひろし、君塚賢、増子由美に師事。
主な担当として、SOKI ATAMI / UDS , A PIT AUTOBACKS SHINONOME , 川崎LOFT , たねや本社オフィス , たねやフードガレージ , 西武池袋COSME ANNEX , DNP COMPANY CAFETERIA , SONY CP+ , LUNASOL新作発表会 / カネボウ化粧品 , MERKMAL head office & showroomなどインテリア・建築・ランドスケープの設計に携わる。
チーフデザイナーを経て2020年に佐々木と共にSTUDIO ALUCを設立。
2024年より桑沢デザイン研究所非常勤講師を務める。
Born in Kanazawa, Ishikawa in 1988. After graduating Department of Environmental Design at Tama Art University, Kameda joined TONERICO:INC. in 2011 where he was apprenticed to Hiroshi Yoneya, Ken Kimizuka, and Yumi Masuko.
He has participated in interior, architecture, landscape design projects such as SOKI ATAMI / UDS, A PIT AUTOBACKS SHINONOME, Kawasaki LOFT, Taneya Headquarters Office, Taneya Food Garage, Seibu Ikebukuro COSME ANNEX, DNP COMPANY CAFETERIA, SONY CP+, LUNASOL product release presentation / Kanebo Cosmetics, MERKMAL head office & showroom and others.
After working as chief designer at TONERICO:INC. he established STUDIO ALUC with Sasaki in 2020.
Since 2024, serving as a part-time lecturer at Kuwasawa Design School.
佐々木 洸奈 Hirona Sasaki
1991年東京生まれ。武蔵野美術大学空間デザイン学科卒業。2015年TONERICO:INC.入社。米谷ひろし、君塚賢、増子由美に師事。
主な担当として、SOKI ATAMI / UDS , ARTIZON MUSEUMの什器・家具, 横浜そごう B1F改装計画 , たねやフードガレージ , LUNASOL新作発表会 / カネボウ化粧品 , KYOBASHIなど家具・プロダクト・インテリアの設計、商品開発に携わる。
2020年に亀田と共にSTUDIO ALUCを設立。
Born in Tokyo in 1991. After graduating Department of Scenography, Display and Fashion Design at Musashino Art University, Sasaki joined TONERICO:INC. in 2015 where she was apprenticed to Hiroshi Yoneya, Ken Kimizuka, and Yumi Masuko.
She has participated in furniture, product, interior design and product development projects such as SOKI ATAMI / UDS, ARTIZON MUSEUM (fixture/furniture design), Yokohama SOGO B1F renovation, Taneya Food Garage, LUNASOL product release presentation / Kanebo Cosmetics, KYOBASHI and others.
She established STUDIO ALUC with Kameda in 2020.
AWARD
- 2025 / Dezeen Award 2025 / Winner / Hotel and short-stay interior of the year / Nazuna Kyoto Higshihonganji
- 2025 / Dezeen Award 2025 / longlist / KASSEN
- 2023 / A’ DESIGN AWARD 2023 / Bronze / sisu
- 2023 / iF DESIGN AWARD 2023 / 入賞 / sisu
- 2021 / iF DESIGN AWARD 2021 / Finalist / K-HOUSE
- 2020 / sanwa company DESIGN AWARD 2020 / 最優秀賞 / K-HOUSE
- 2020 / Design for Asia Awards / Merit award / K-HOUSE
SERVICE
私たちが手がける空間は、プロダクト・家具・インテリア・建築・ランドスケープまで大小様々です。店舗・飲食店・施設共用部といった商業空間、ホテル・旅館等の宿泊施設、新築あるいはリノベーション住宅、オフィス、展示会ブース、ギャラリー等、形態も多岐にわたります。理性と感性をバランスよく丁寧に咀嚼するプロセスを辿り、必要に応じて他分野のデザイナー・建築家・造園家・写真家等の外部プロフェッショナルと協働してプロジェクト実現に向かいます。
We design various space scales from product, furniture, interior, architecture to landscape. There are wide ranges of category—commercial spaces (stores, restaurants, and common areas inside venues), hotels, private residences (newly-built or renovation), office spaces, exhibition booths, art galleries, and more. We follow a deliberate process balancing between logic and sensibility. If necessary, we collaborate with other professionals such as designers from different genres, architects, landscape designer, and photographers in order to realize the project.
WORK FLOW
-
Client
interviewヒアリング
案件概要の共有、与件整理
Initial briefing, project consulting
-
Concept
designコンセプト立案
課題に対する分析と整理、全ての基軸となるコンセプトの設定
Project analysis & restructure, concept development
-
Preliminary
design基本設計
空間のデザイン・設計 / 平面図、展開図、什器図、CGパース等
Floor plan, development elevation, fixture drawing, CG drawing, etc
-
Technical
design実施設計
施工実施に向けた設計 / 各種詳細図、照明計画、サイン計画等
Detailed drawings, lighting plan, signage plan, etc
-
Construction
administration現場監修/施工管理
施工に関する管理・監修
Administration & supervision related to construction
-
Handover
引き渡し
竣工検査、竣工写真撮影
Completion inspection, on-site photoshoot
-
Maintenance
メンテナンス
デザインを維持する為のアドバイザリー
Advisory for maintaining design
CONTACT
設計・その他業務に関するご依頼やご相談のお問合せは、下記メールアドレスまでご連絡をお願いいたします。
後日、弊社よりご連絡差し上げます。具体的な内容が決まっていない段階でもお気軽にご相談下さい。
For design and other project inquiries, please email us from the address written below. Feel free to contact us even if your project has unspecific terms.
-
Mail
-
Instagram
〒158-0094 東京都世田谷区玉川3-33-8 BLOOM TAMAGAWA #402
株式会社スタジオアルク
STUDIO ALUC
#402 BLOOM TAMAGAWA, 3-33-8 Tamagawa, Setagaya-ku, Tokyo 158-0094, Japan


