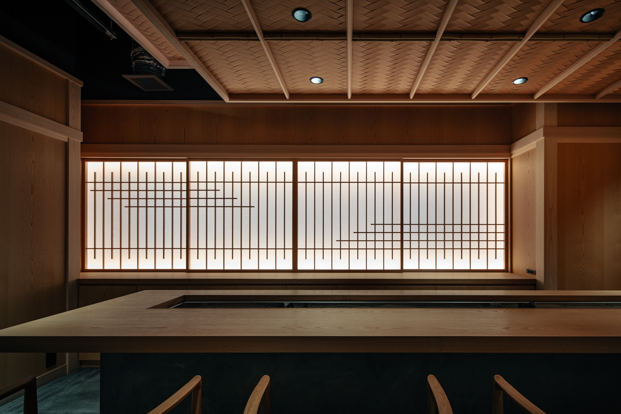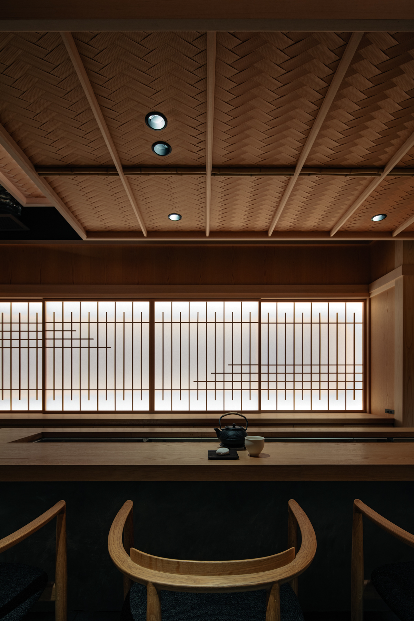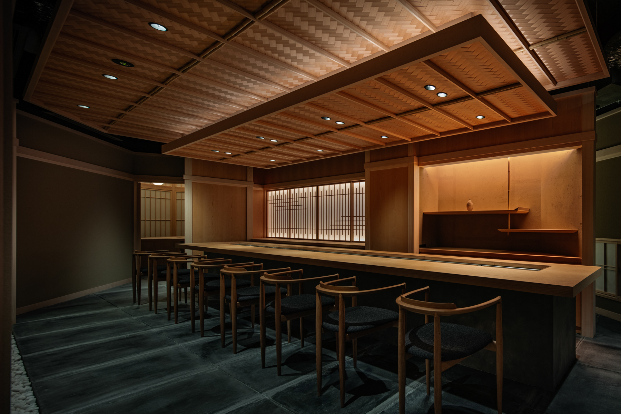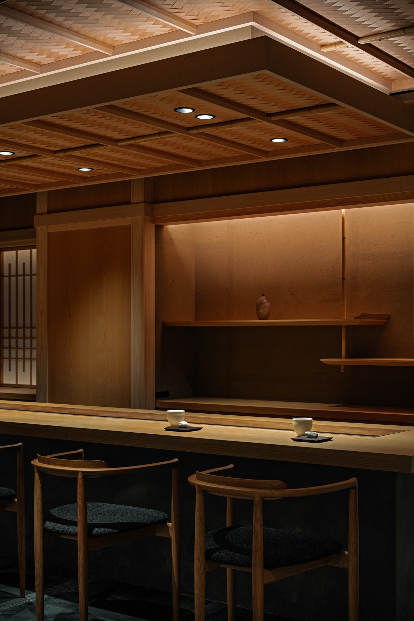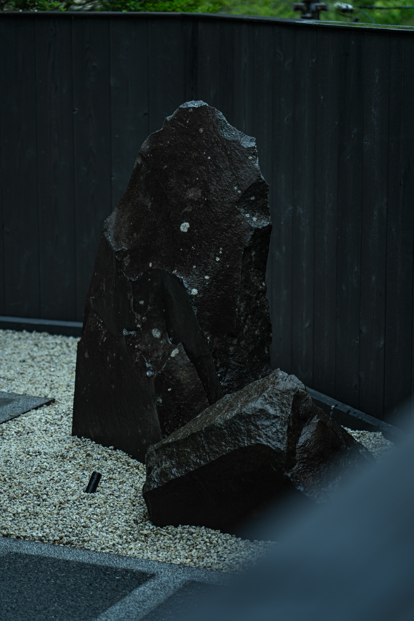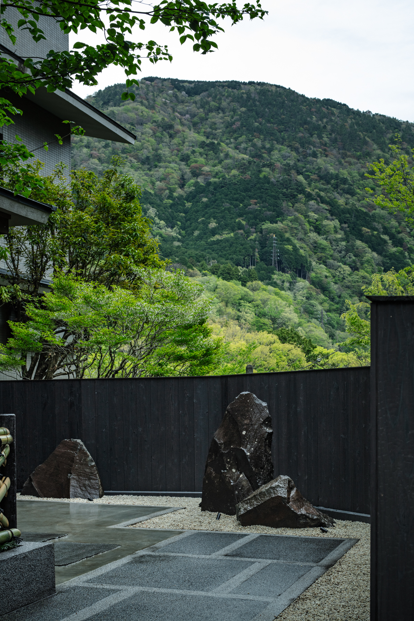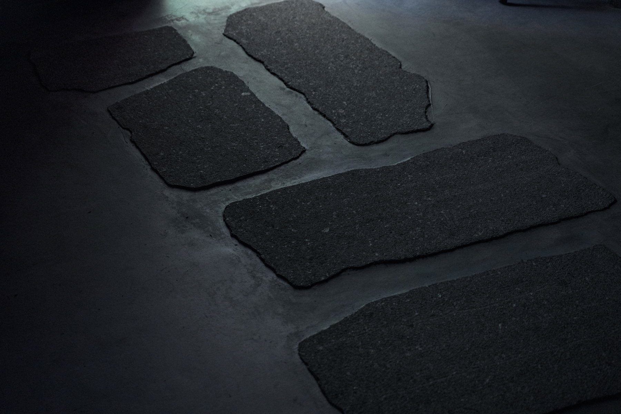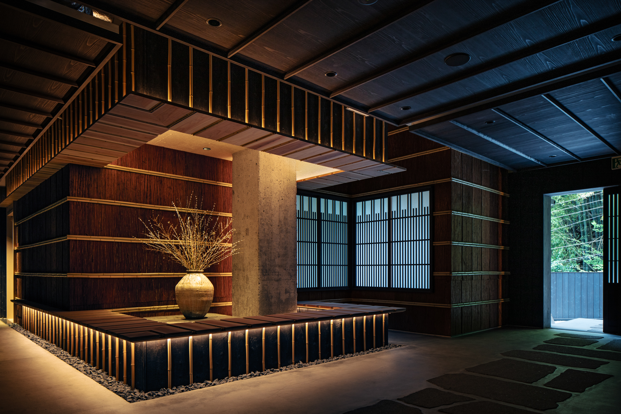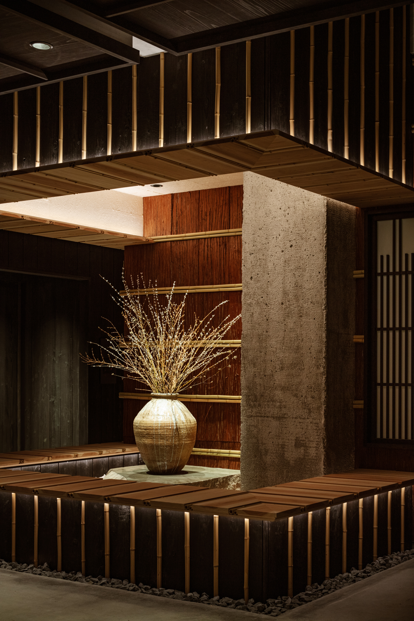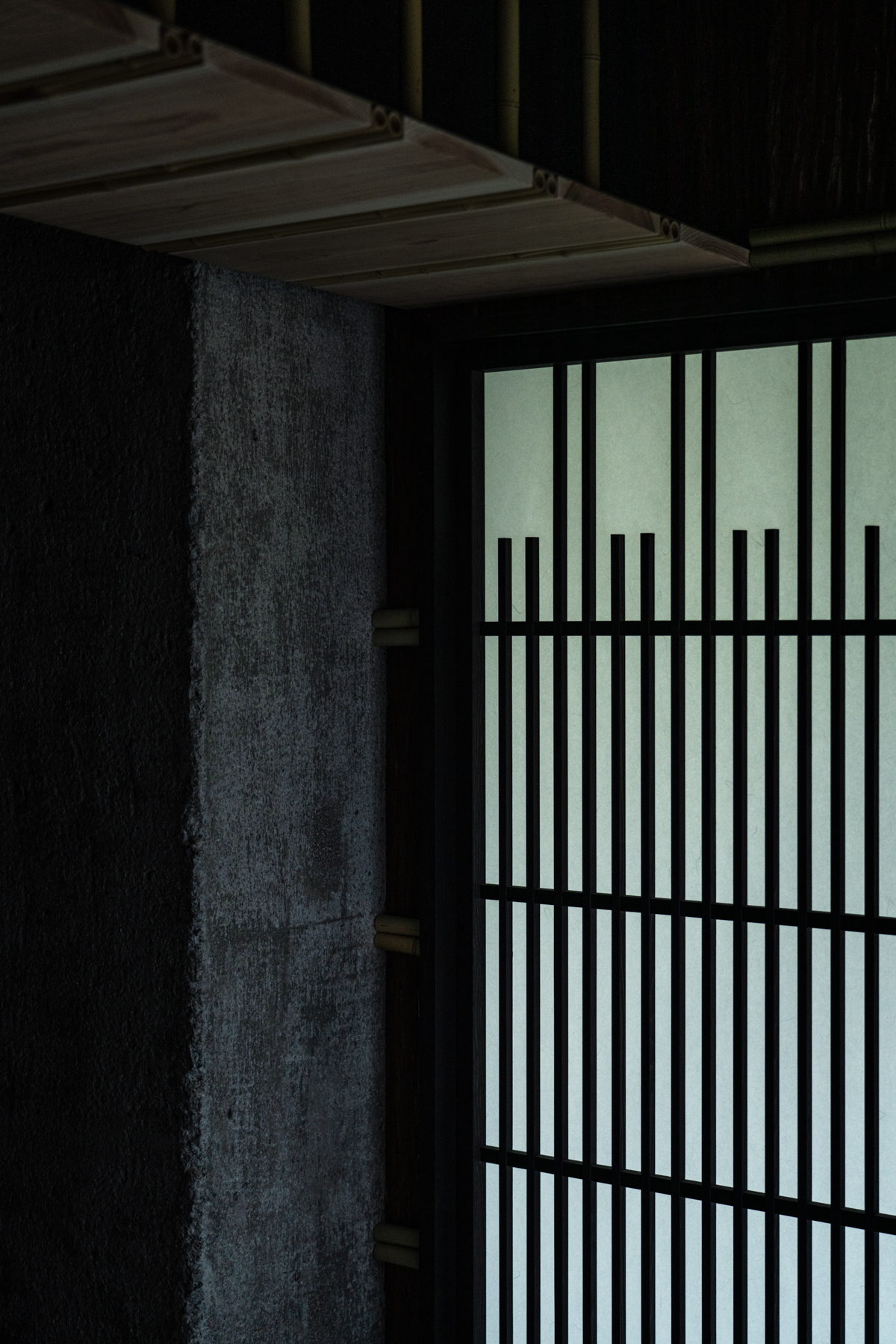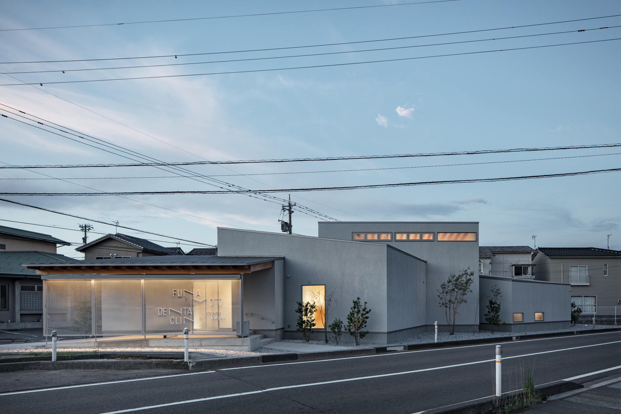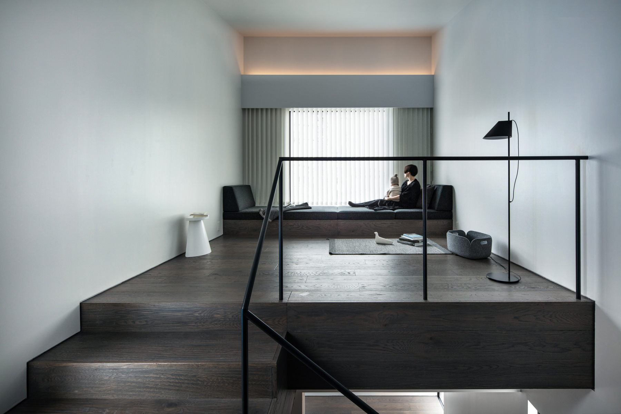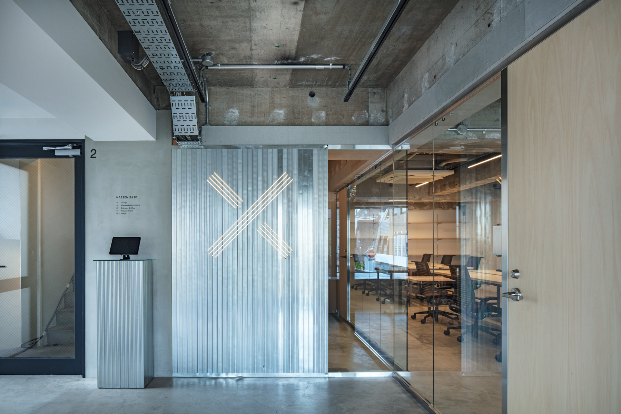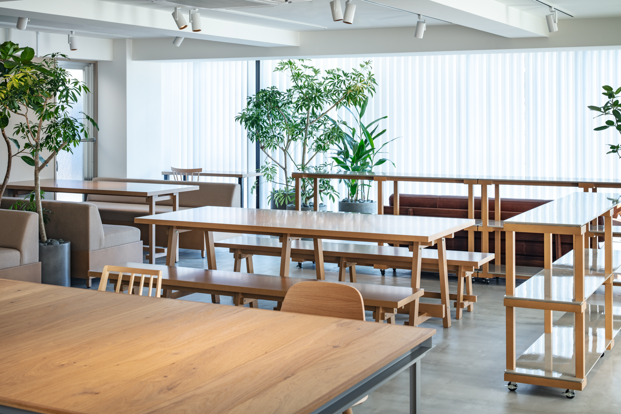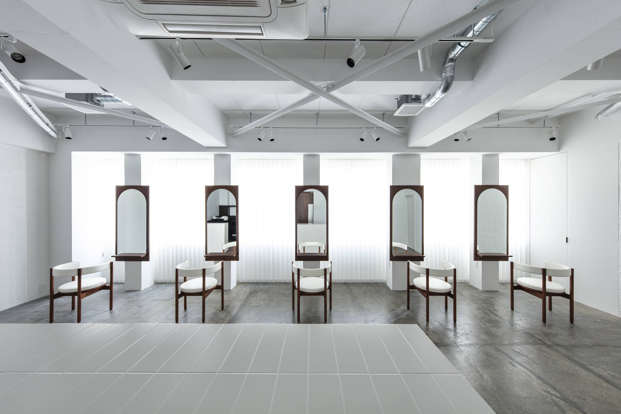Nazuna Hakone Miyanoshita / Public Space
2025 / Hakone, Kanagawa / Hotel
京都発祥の旅館「Nazuna」が、新たに「Nazuna Hakone Miyanoshita」として箱根へ進出し、その改装デザインを担当した。
これまで京都を拠点に、木造の町家を再編集することで京文化を現代的に体現してきたが、今回はRC造という異なる条件のもと、箱根という地で「京都らしさ」をいかに表現するかが求められた。
京町家の「路地、玄関、土間、坪庭、居間」という構成要素や、「外」と「内」の曖昧な境界のあり方に着目し、屋内でありながらも屋外的な要素を再構成し空間を繋げることに注力した。
建物入口の暖簾をくぐると、焼杉の外壁や石畳、格子といった屋外の要素が屋内へと連続している。京都の町並みを彷彿とさせる路地空間の先には、町家の玄関のような客室入口があり、土間や坪庭を室内へと引き込むことで、明神ヶ岳の景色を背景とした開放的な構成としている。
空間の設えにおいては、京都をはじめ日本各地で受け継がれてきた伝統技法に倣い、それらを現代の空間に活かすことを試みた。土壁、焼杉、杉皮、檜、竹、和紙、小松石など、多様な自然素材を用い、素材そのものが持つ有機的な質感を丁寧に引き出している。また、構造体が意匠として現れる伝統的な木造建築の在り方を現代的に応用し、既存のコンクリート柱や梁をあえて露出させ、小叩き仕上げによってひと手間加えることで、空間の意匠として昇華させた。丁寧に織り込んだ伝統的な意匠のひとつひとつが静かに呼応し合い、空間にゆらぎと調和をもたらすことで、どこか懐かしく、心をほどくような居心地のよさを生み出している。
近代的なRC造の内部に「路地空間」と「町家」の関係性を与え、土間から居間へとつながる「外」と「内」の曖昧な境界を築くことで、箱根の地において京町家の伝統を現代的に再解釈した新たな旅館を創り上げた。
*2025年5月 OPEN
Nazuna Hakone Miyanoshita is a newly opened ryokan in Hakone by Nazuna, a brand originally established in Kyoto. We were responsible for the design of its refurbishment.
While Nazuna has traditionally reinterpreted Kyoto culture through the contemporary re-editing of wooden machiya townhouses, this project required the expression of Kyoto-like qualities within the constraints of a reinforced concrete (RC) structure in Hakone.
Drawing inspiration from key elements of the Kyoto machiya—such as alleys, entrances, earthen floors (doma), tsuboniwa courtyard gardens, and living rooms—as well as the ambiguous boundary between "inside" and "outside," we focused on reconfiguring the interior using outdoor-like elements to create a sense of spatial continuity.
Upon passing through the noren curtain at the entrance, features typically found outdoors—such as charred cedar exterior walls, cobblestone paving, and latticework—are drawn into the interior. At the end of an alley-like space reminiscent of a Kyoto townscape, guests arrive at an entrance designed to evoke that of a traditional machiya. The doma and tsuboniwa garden extend into the interior, framing a view of Mt. Myojingatake in the background.
In terms of spatial detailing, we referenced traditional techniques passed down in Kyoto and throughout Japan, adapting them for use in a contemporary environment. Natural materials such as earthen plaster, charred cedar, cedar bark, cypress, bamboo, washi paper, and Komatsu stone were carefully selected and composed to bring out their innate organic textures.
We also drew on the traditional approach of Japanese wooden architecture, where structural elements are expressed as part of the design, and applied it in a contemporary way. Existing concrete columns and beams were deliberately left visible and given a kotataki (small-hammered) finish, transforming them into expressive design features.
By recreating the spatial relationship between the alley and the machiya within a modern RC structure, and by establishing an ambiguous boundary between “outside” and “inside” that unfolds through the continuity of space, we have reimagined a new kind of ryokan in Hakone—one that contemporarily reinterprets the traditions of the Kyoto machiya.
*Construction is scheduled to be completed in April 2025, opening on May.
Nazuna Hakone Miyanoshita / Public Space
Year: 2025 / Location: Hakone, Kanagawa / Category: Hotel / Client: Nazuna Co.,Ltd. / Construction: BPA Co.,Ltd. / Support: 2321Architects / Ryuichi Ozaki / Landscape: Tan / Lighting Plan: ModuleX Inc. / Furniture Manufacture: Time & Style / Furniture Manufacture: TRISHNA JIVANA / Funiture: inter office / Artworks: Palab / Photographer: Kenta Hasegawa / Reservation: Click here














