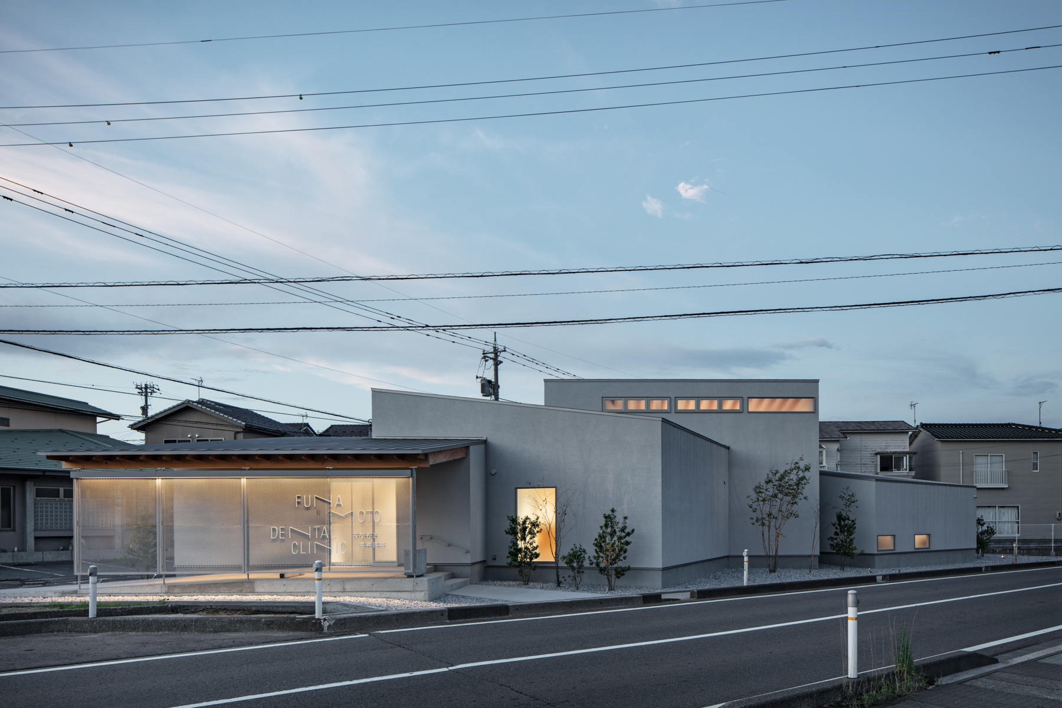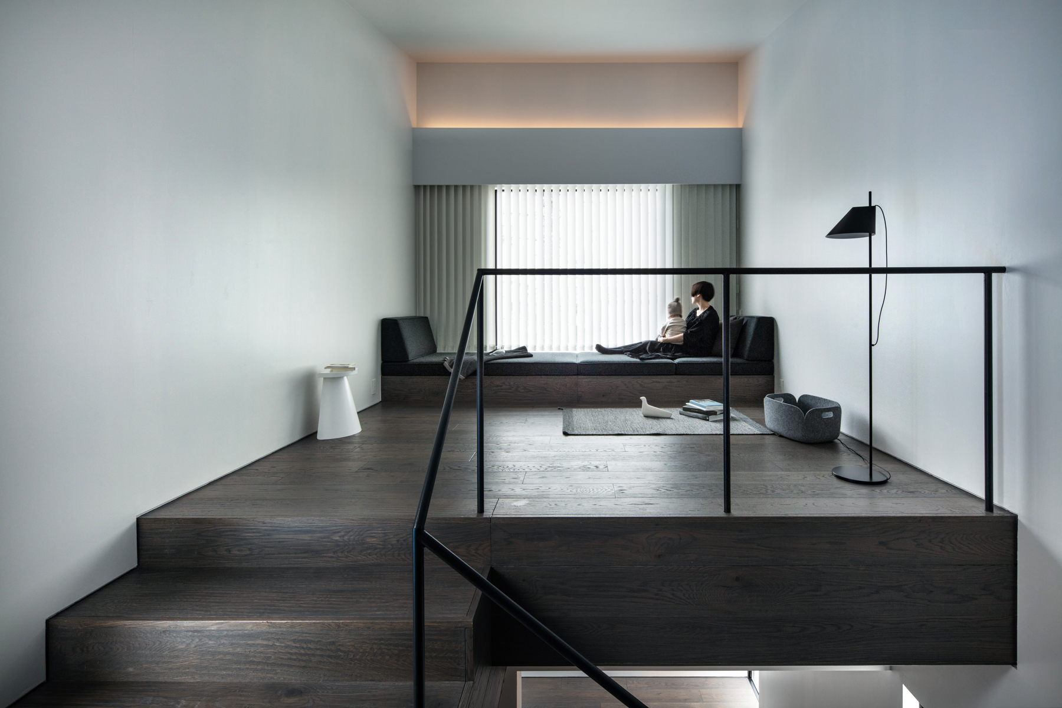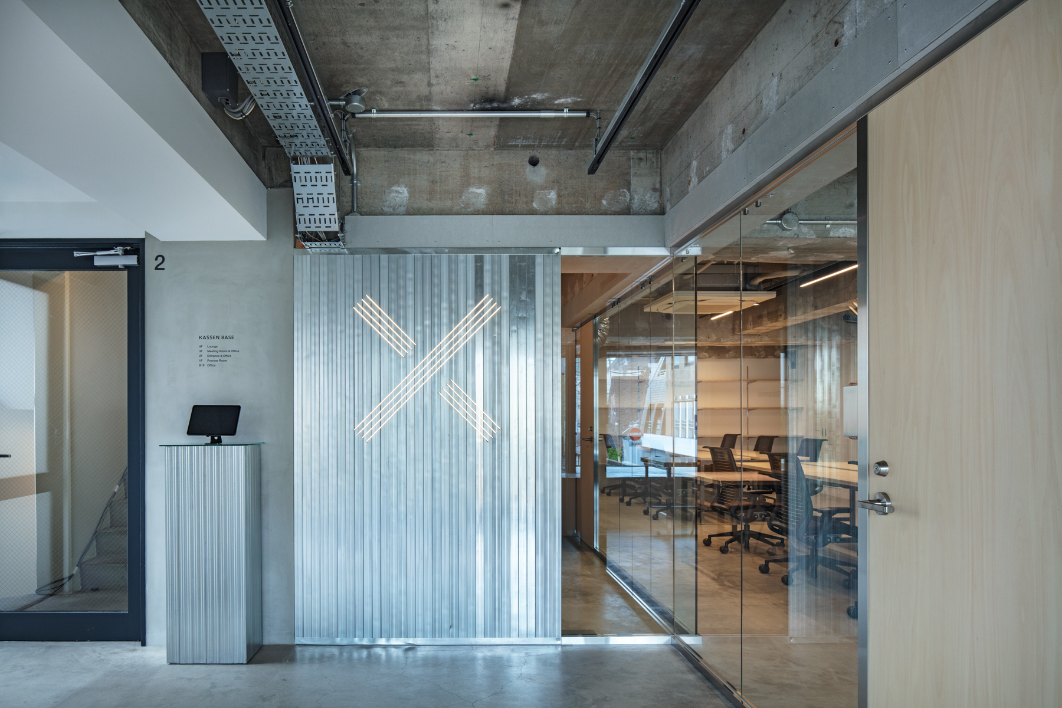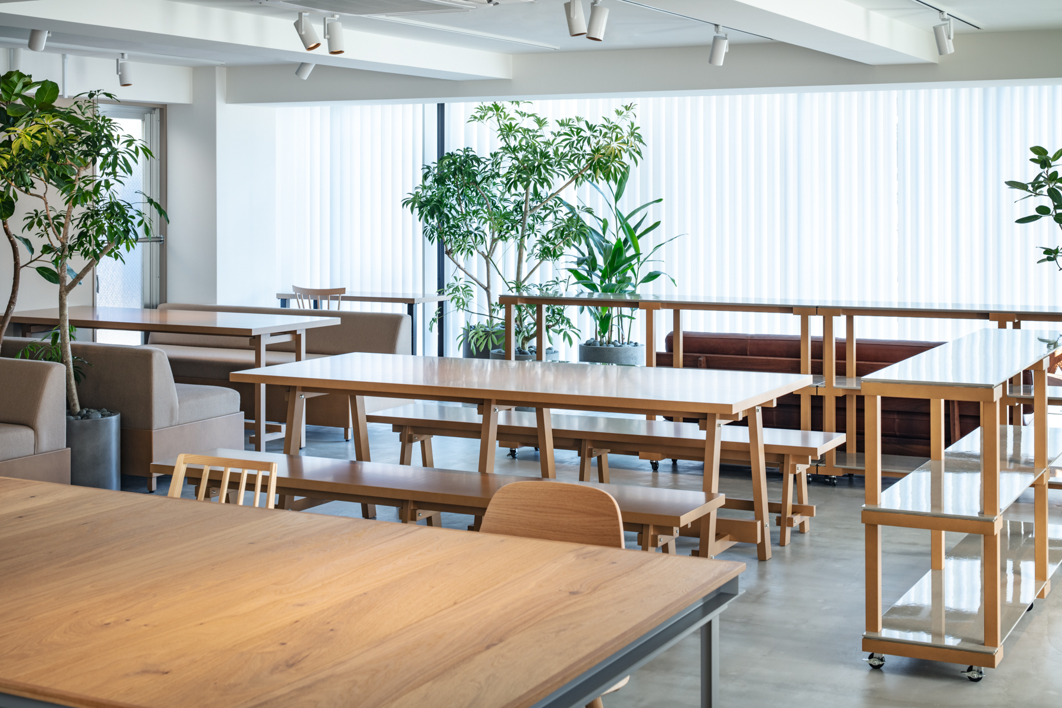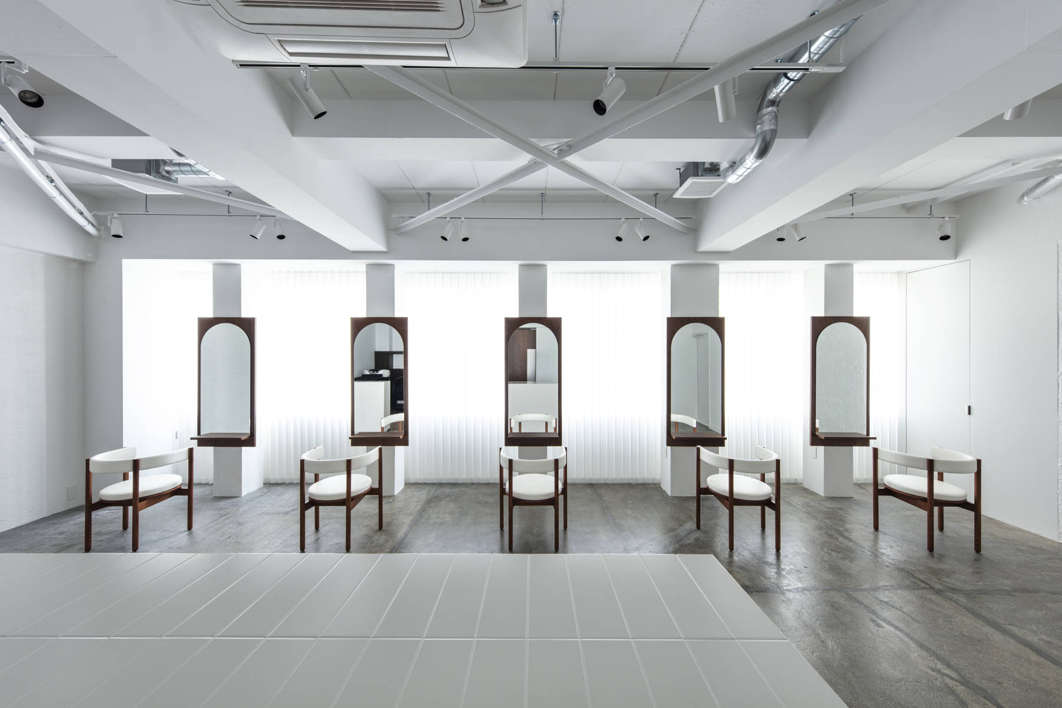Nazuna Kyoto Higashihonganji / Public Space
2024 / Kyoto / Hotel
「Nazuna Kyoto Higashihonganji」は、東本願寺・御影堂門の正面通りに位置する、築100年以上の歴史を持つ京町家旅館のリノベーションプロジェクトである。
東西に分かれていた2棟の建物を屋根で繋ぎ、時代と共に繰り返された改築の跡が残る、新旧の要素が混在した町家。解体を進める中で、時代を遡るにつれて構造の弱さが顕著になっていたため、新たに補強を施しつつ、かつての風情ある木造構造や仕上げをできる限り残した。異なる時代の大工仕事が幾重にも重なり合う構造の接合部には、独特の美しさと趣がある。
解体の過程で出会う歴史的な要素ひとつひとつに向き合いながら、現代の感覚と調和させ、日本の伝統的な建築技術や職人の手仕事を体感できる宿づくりを目指した。
西棟では、元の土間を活かし、その土間が東棟の南北に配置された坪庭へと繋がっている。食事処とラウンジも坪庭に隣接しており、採光が難しいなか自然光が豊かに享受できる設計となっている。町家らしい急勾配の階段を上がると、高い勾配天井の細長い通路が現れ、その先には大人がかがまなければ頭をぶつけるほど軒桁が低く横たわり、かつての建築技術が感じられる。 西棟2階の3室からは、桜並木越しに東本願寺を一望でき、大型の檜風呂に浸かりながら、その借景を楽しめる客室となっている。浴室の屋根裏には、既存の野地板や土壁をできるだけ現しにしており、当時の大工の技を垣間見ることができる。
東棟1階の2室には、一部の材料を再利用した「床の間」を設け、大工仕事をテーマにしたアートをしつらえている。ベッド横に見える露天風呂は、坪庭の景色と一体となっており、心地よいプライベートな自然を感じることができる。2階+3階のメゾネットタイプの2室は、町家の土間と居間を意識した空間が広がっている。箪笥階段を上がった3階には、開放的な浴室と檜風呂を備えた、ゆったりとした部屋が完成している。
このプロジェクトでは、京町家とその文化に対する深い敬意を持ちながら、京都の歴史が紡いできた時間を感じられる空間づくりを目指した。新しいデザインが、古き良きものと共鳴し、ここを訪れる人々にとって、心静かに過ごせる場所となるように――この宿が、京都の豊かな文化を未来へとつなぎ、訪れる人の記憶に残る特別な空間となることを願っている。
“Nazuna Kyoto Higashihonganji” is a renovation project of a Kyoto townhouse (machiya) that has stood for over 100 years, located on the main street directly in front of the Goei-do Gate of Higashi Honganji Temple.
This machiya consists of two buildings, originally separated into east and west wings, which have now been connected by a roof. The structure bears the marks of numerous renovations over the years, blending old and new elements. During the dismantling process, as we uncovered the history of the building, we found structural weaknesses that had developed over time. Reinforcements were made to ensure its stability, while preserving as much of the original wooden construction and finishes as possible. The points where carpentry from different eras meet reveal a unique beauty and charm.
Throughout the process, we carefully considered each historical element, balancing them with modern design to create a space where guests can experience traditional Japanese craftsmanship firsthand.
In the west wing, the original earthen floor (doma) was preserved, and this area now connects to small courtyard gardens (tsuboniwa) located in the north and south of the east wing. The dining area and lounge are adjacent to the courtyards (tsuboniwa), designed to bring in abundant natural light, despite the challenges of lighting in a traditional machiya. Climbing the steep stairs typical of machiya, one enters a long corridor with a high, sloped ceiling. At the end, the low-hanging beams, so close that an adult must duck to pass, evoke the craftsmanship of the past. The three rooms on the second floor of the west wing offer views of Higashi Honganji Temple through the cherry blossoms. These rooms also feature large hinoki cypress baths, allowing guests to enjoy the scenery while soaking. The attic in the bathroom area has exposed roof boards and earthen walls from the original construction, offering a glimpse of the carpentry techniques from that time.
On the first floor of the east wing, two rooms feature an alcove (tokonoma), made from reclaimed materials, with art inspired by traditional carpentry. The open-air baths next to the beds seamlessly blend with the view of the courtyards (tsuboniwa), offering a serene and private connection to nature. The two duplex rooms, spanning the second and third floors, evoke the feeling of traditional machiya earthen floors and living spaces. On the third floor, accessible via a chest of drawers staircase (tansu), a spacious bathroom with a hinoki cypress bath has been created, offering an open and relaxing atmosphere.
With deep respect for the machiya and its cultural heritage, this project aims to create a space where visitors can feel the passage of time woven into Kyoto’s rich history. The new design harmonizes with the old, creating a tranquil retreat for guests. We hope this inn will serve as a bridge, connecting Kyoto’s cultural legacy to the future, leaving a lasting impression on all who visit.
Nazuna Kyoto Higashihonganji / Public Space
Year: 2024 / Location: Kyoto / Category: Hotel / Client: Nazuna Co.,Ltd. / Photographer: Kenta Hasegawa / Reservation: Click here / Artworks: Palab




















